Choose the Right Modular Kitchen Layout
Choosing the right modular kitchen layout for your home is an important decision. A well-planned kitchen can make your cooking experience enjoyable and efficient. At Shree Interior Wudtech in Navi Mumbai, we believe that the key to a perfect kitchen is in the details. Let’s walk through the process of selecting the best modular kitchen layout for your home.
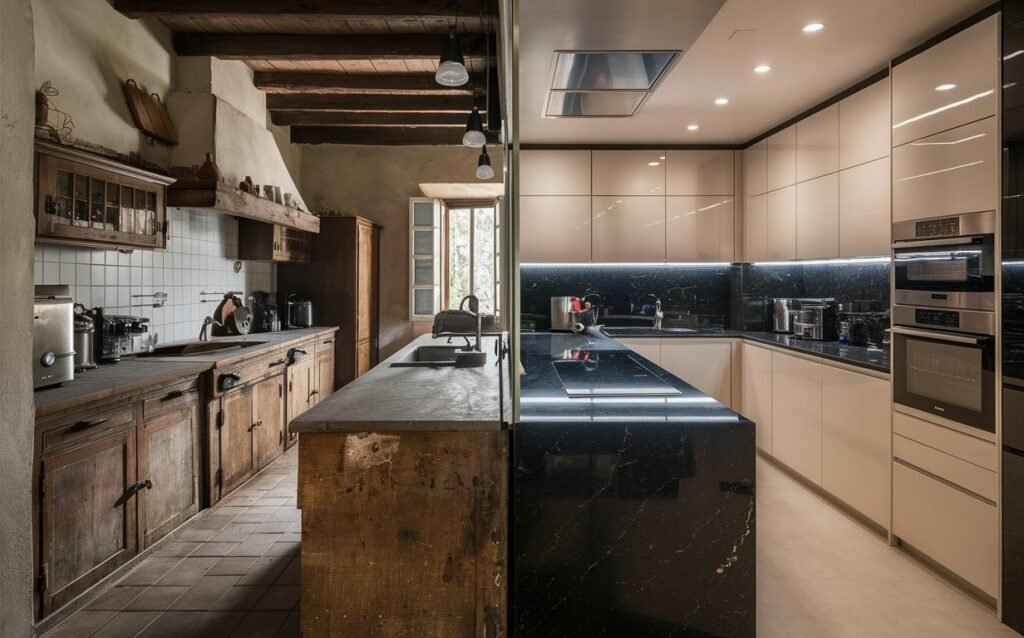
Understanding Modular Kitchen Layouts
Before diving into the specifics, it’s crucial to understand what a modular kitchen layout is. A modular kitchen consists of pre-made cabinets or modules that can be assembled in various ways to suit your space and needs. The main types of modular kitchen layouts include:
- Straight Layout
- L-Shaped Layout
- U-Shaped Layout
- Parallel Layout
- Island Layout
- Peninsula Layout
Each layout has its own set of advantages and is suitable for different kitchen spaces. Let’s explore these layouts in detail.
Straight Layout: The Space Saver

Straight Modular Kitchen Layout for Small Homes
The straight kitchen layout is a single-wall kitchen. This layout is ideal for small homes and apartments where space is limited. All the kitchen essentials, including the sink, stove, and refrigerator, are placed along one wall.
Advantages:
- Space-efficient
- Easy to maintain
- Ideal for narrow kitchens
Disadvantages:
- Limited counter space
- Less storage
L-Shaped Layout: The Corner Master
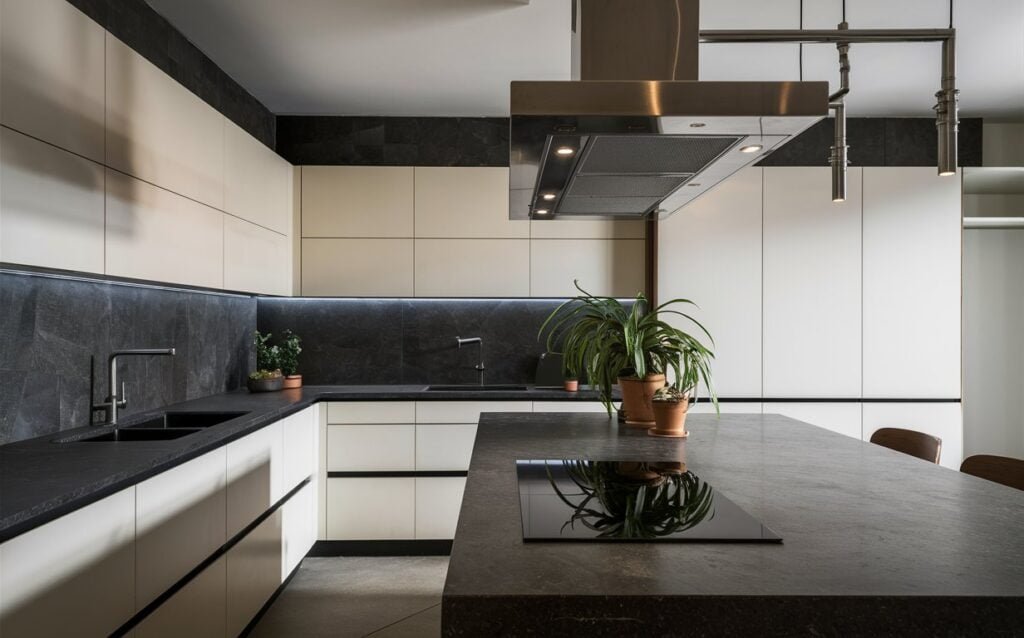
L-Shaped Modular Kitchen Layout for Corner Spaces
An L-shaped kitchen layout is formed by joining two walls at a right angle. This layout is versatile and provides ample counter space and storage.
Advantages:
- Efficient use of corner space
- Plenty of counter space
- Easy movement within the kitchen
Disadvantages:
- Not suitable for very large kitchens
U-Shaped Layout: The Ultimate Work Triangle
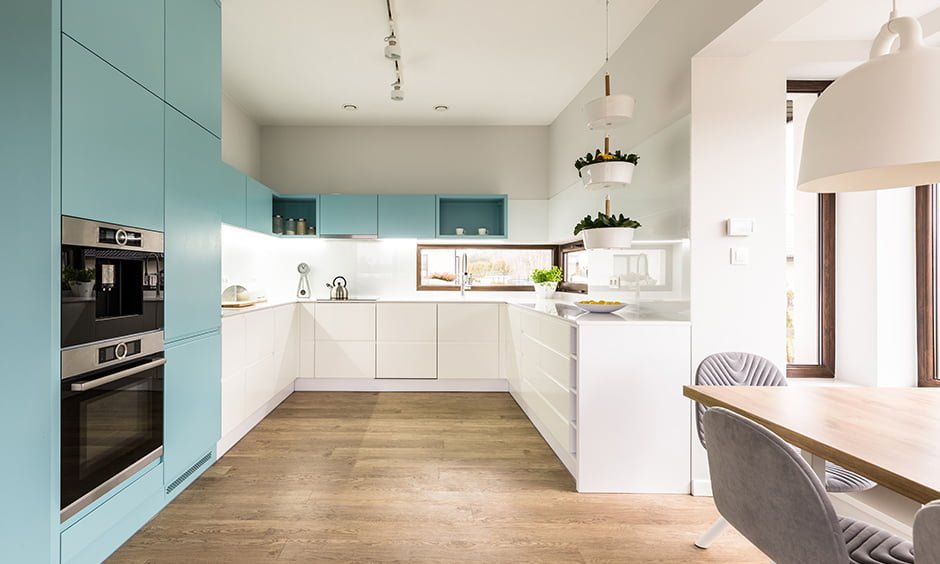
U-Shaped Modular Kitchen Layout for Large Families
A U-shaped kitchen layout surrounds the cook on three sides with counters and storage. This layout is perfect for large families or those who love to cook.
Advantages:
- Lots of storage and counter space
- Efficient work triangle
- Ideal for multiple cooks
Disadvantages:
- Requires more space
- Can feel cramped if too small
Parallel Layout: The Chef’s Choice
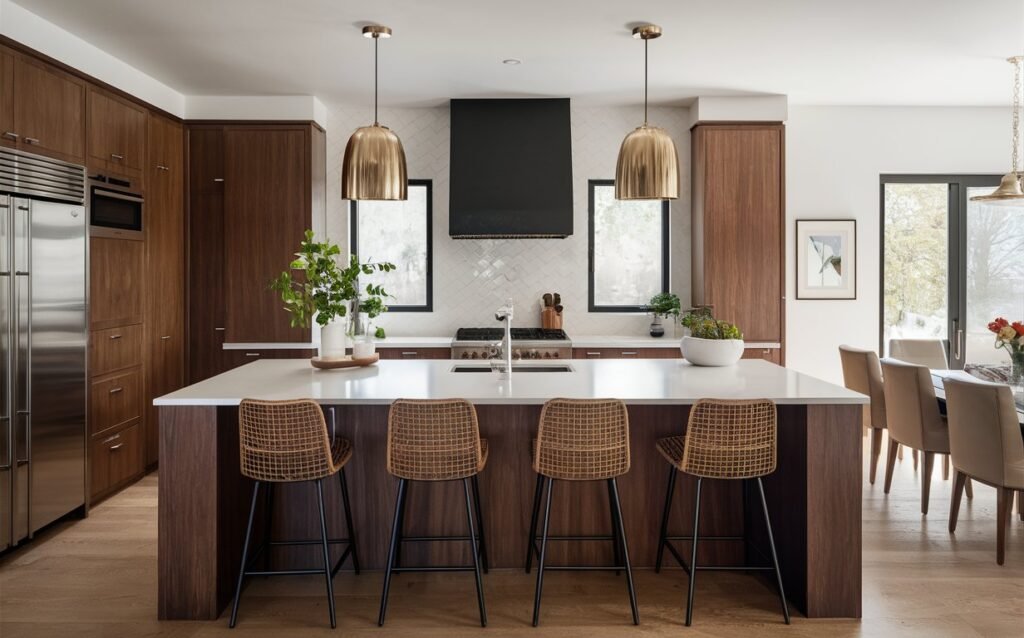
Parallel Modular Kitchen Layout for Efficiency
A parallel kitchen layout, also known as a galley kitchen, features two parallel counters. This layout is efficient and ideal for homes with a separate dining area.
Advantages:
- Highly efficient for cooking
- Plenty of storage
- Easy to maintain
Disadvantages:
- Not suitable for open floor plans
- Limited space for movement
Island Layout: The Social Hub
Island Modular Kitchen Layout for Open Spaces
An island kitchen layout includes a central island that can be used for additional counter space, storage, or seating. This layout is perfect for open floor plans and social gatherings.
Advantages:
- Additional counter and storage space
- Ideal for socializing
- Flexible design options
Disadvantages:
- Requires a large space
- Can be expensive to install
Peninsula Layout: The Flexible Option
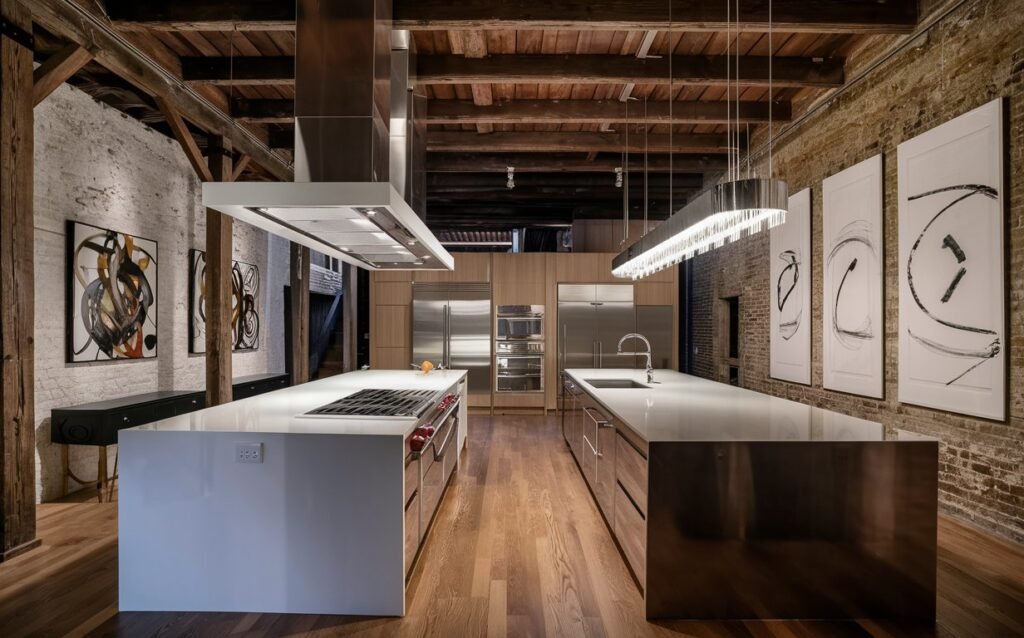
Peninsula Modular Kitchen Layout for Versatility
A peninsula kitchen layout is similar to an island layout but with one end attached to the wall. This layout is flexible and works well in various kitchen sizes.
Advantages:
- Additional counter and storage space
- Can be used as a dining area
- Suitable for medium-sized kitchens
Disadvantages:
- May not fit well in very small kitchens
- Requires careful planning
Factors to Consider When Choosing a Modular Kitchen Layout
Choosing the right layout involves more than just picking a style. Here are some factors to consider:
Kitchen Size and Shape
Modular Kitchen Layout for Different Kitchen Sizes
The size and shape of your kitchen play a significant role in determining the best layout. Measure your kitchen space and consider the placement of doors, windows, and appliances.
Your Cooking Habits
Modular Kitchen Layout for Different Cooking Styles
Think about your cooking habits and needs. Do you cook elaborate meals or prefer quick and simple dishes? Your cooking style will influence the layout that best suits you.
Storage Needs
Modular Kitchen Layout for Maximum Storage
Assess your storage needs. If you have a lot of cookware, utensils, and pantry items, choose a layout that offers ample storage space.
Work Triangle
Modular Kitchen Layout with Efficient Work Triangle
The work triangle concept involves placing the sink, stove, and refrigerator at optimal distances from each other to create an efficient workflow. Ensure your chosen layout follows this principle.
Aesthetics and Style
Stylish Modular Kitchen Layouts
Your kitchen should reflect your personal style and complement the rest of your home. Choose a layout that aligns with your aesthetic preferences.
Tips for Designing Your Modular Kitchen
Once you’ve chosen a layout, it’s time to design your modular kitchen. Here are some tips to help you get started:
Plan the Storage
Planning Storage in Modular Kitchen Layout
Effective storage planning is crucial. Incorporate cabinets, drawers, and shelves to organize your kitchen essentials. Consider using pull-out shelves and corner units for maximum utilization of space.
Choose the Right Materials
Best Materials for Modular Kitchen Layout
Select materials that are durable, easy to clean, and aesthetically pleasing. Common materials for modular kitchens include plywood, MDF, and particleboard with laminate or acrylic finishes.
Optimize Lighting
Lighting in Modular Kitchen Layout
Good lighting is essential in a kitchen. Use a combination of task lighting, ambient lighting, and accent lighting to create a well-lit space.
Incorporate Modern Appliances
Keyword: Modern Appliances in Modular Kitchen Layout
Invest in modern, energy
-efficient appliances that fit seamlessly into your kitchen design. Built-in ovens, dishwashers, and induction cooktops can save space and enhance functionality.
Maintain Clean Lines
Clean Lines in Modular Kitchen Layout
A modular kitchen should have clean lines and a clutter-free look. Use handleless cabinets and integrated appliances to achieve a sleek, modern design.
Add a Personal Touch
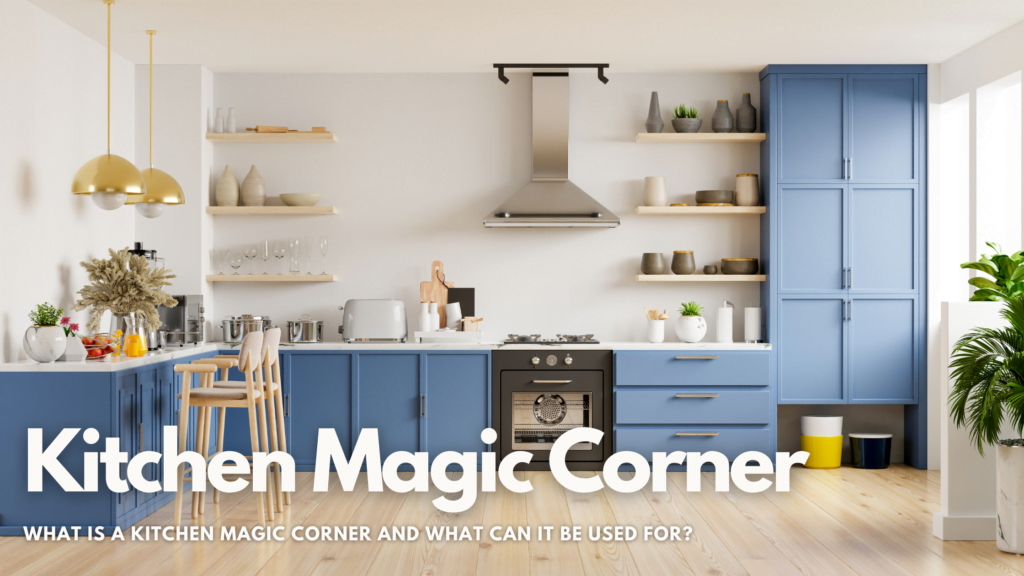
Personalized Modular Kitchen Layout
Don’t forget to add personal touches to your kitchen. Whether it’s a pop of color, a unique backsplash, or decorative elements, make sure your kitchen reflects your personality.
Choosing the right modular kitchen layout is a significant decision that requires careful consideration of your space, needs, and preferences. Whether you opt for a straight, L-shaped, U-shaped, parallel, island, or peninsula layout, the key is to create a kitchen that is both functional and stylish. At Shree Interior Wudtech in Navi Mumbai, we are here to help you design your dream kitchen that meets your requirements and enhances your home’s aesthetics.
Contact us today to learn more about our modular kitchen solutions and start your journey to a beautiful, efficient kitchen!



2 Responses