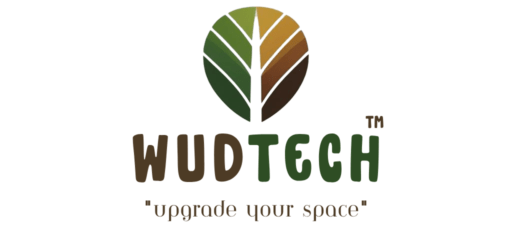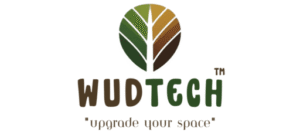What Are the Most Popular Types of Modular Kitchen Layouts?
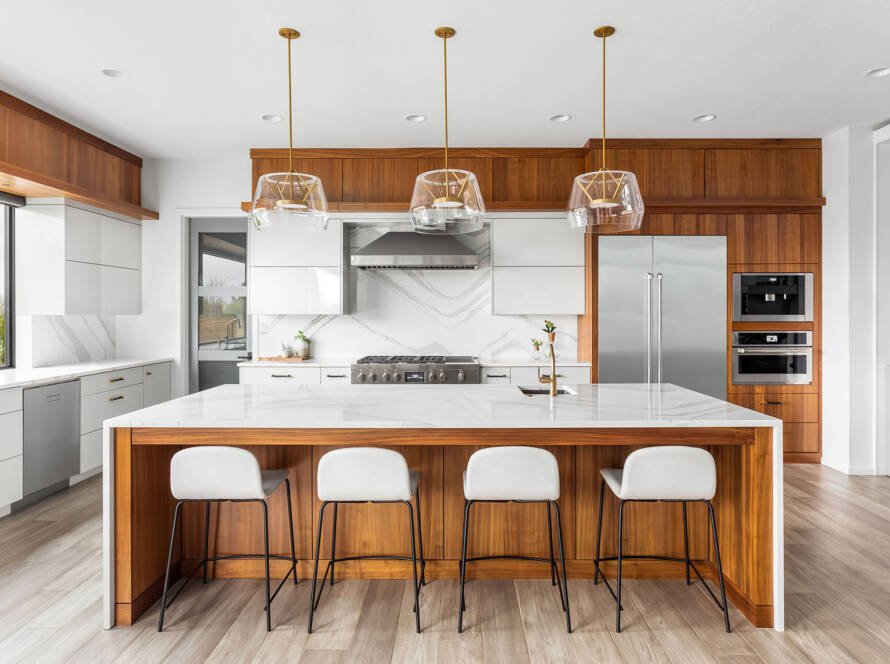
- L SHAPED LAYOUT.
- STRAIGHT LAYOUT.
- U SHAPED LAYOUT.
- PARALLEL or GALLEY LAYOUT
- ISLAND LAYOUT
- G SHAPED or PENINSULA LAYOUT.
Modular kitchens have become a popular choice in modern homes due to their functionality and stylish design. These kitchens are made up of pre-made cabinet parts that can be easily assembled to fit your space and needs. In this blog, we’ll explore the most popular types of modular kitchen layouts that you can consider for your home. At Shree Interior Wudtech in Navi Mumbai, we specialize in creating beautiful and efficient modular kitchens that suit your lifestyle.
1. Straight Modular Kitchen Layout
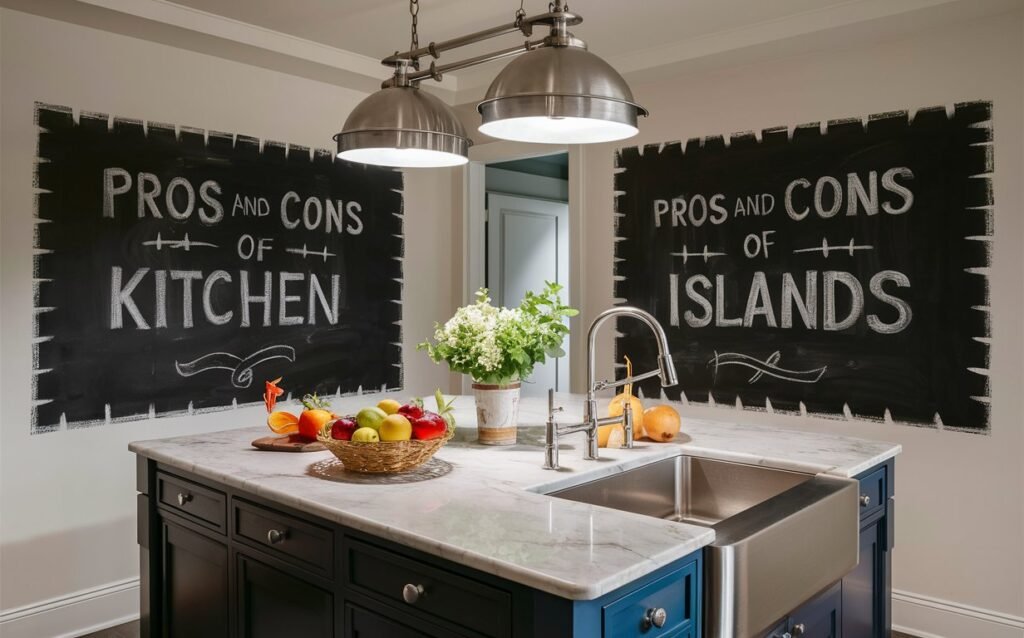
Understanding the Straight Kitchen Layout
The straight kitchen layout, also known as the one-wall kitchen, is ideal for small spaces. All the kitchen work areas, including the sink, stove, and refrigerator, are aligned along a single wall. This layout maximizes the use of space and is perfect for studio apartments or small homes.
Benefits of a Straight Modular Kitchen
- Space-saving: This layout takes up minimal space, making it ideal for compact homes.
- Easy access: All kitchen essentials are within easy reach.
- Cost-effective: Requires fewer cabinets and countertops, reducing the overall cost.
Designing a Straight Kitchen with Shree Interior Wudtech
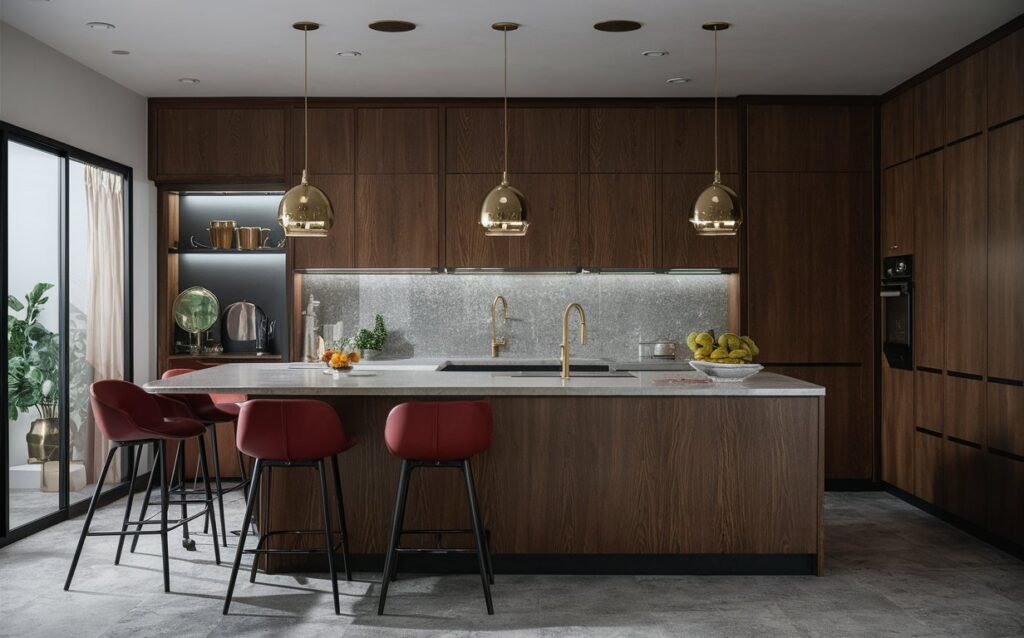
At Shree Interior Wudtech, we help you design a straight kitchen that is both functional and stylish. Our team ensures that every inch of your kitchen is utilized effectively, providing ample storage and a clean, streamlined look.
2. L-Shaped Modular Kitchen Layout
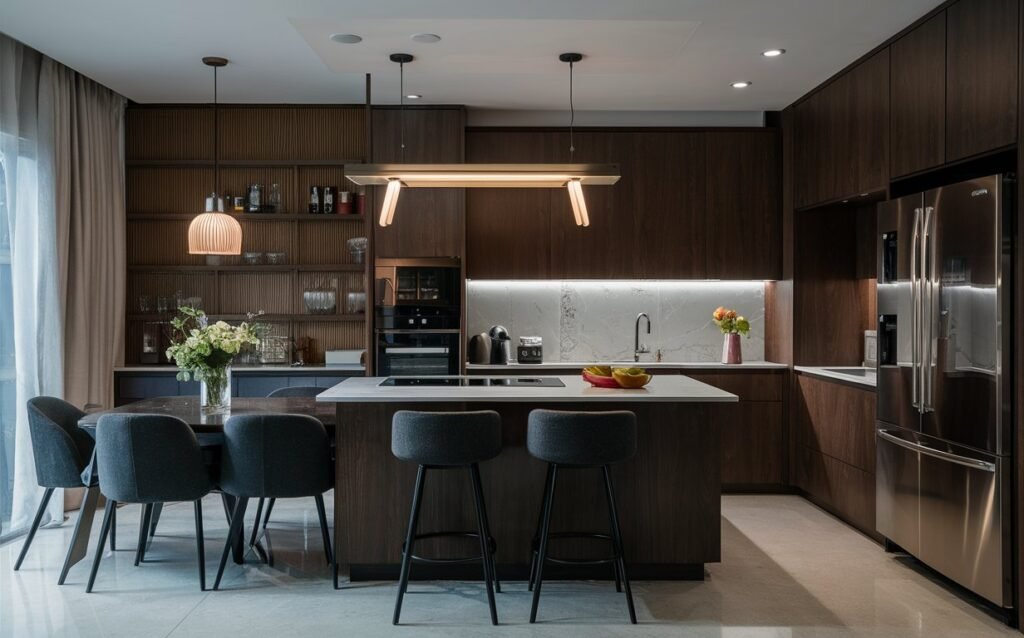
What is an L-Shaped Kitchen?
The L-shaped kitchen layout is one of the most popular choices for modular kitchens. It features two adjoining walls that form a right angle, creating an “L” shape. This layout is perfect for both small and large kitchens and provides plenty of counter space.
Advantages of an L-Shaped Modular Kitchen
- Efficient use of space: Offers plenty of counter and storage space.
- Versatile: Suitable for both small and large kitchens.
- Open design: Creates an open and spacious feel, making it ideal for open-plan homes.
Creating an L-Shaped Kitchen with Shree Interior Wudtech
Our experts at Shree Interior Wudtech will work with you to design an L-shaped kitchen that meets your needs. We focus on maximizing storage and ensuring that your kitchen is both functional and aesthetically pleasing.
3. U-Shaped Modular Kitchen Layout
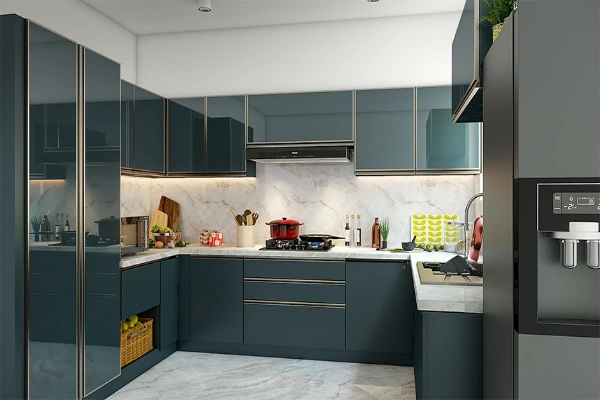
Exploring the U-Shaped Kitchen
A U-shaped kitchen layout involves three connected walls of cabinets and appliances, forming a “U” shape. This layout is ideal for larger kitchens and provides ample counter space and storage.
Benefits of a U-Shaped Modular Kitchen
- Ample workspace: Plenty of counter space for cooking and preparation.
- Efficient workflow: Allows for a seamless workflow with designated areas for cooking, cleaning, and food preparation.
- Storage galore: Provides abundant cabinet and storage space.
Designing a U-Shaped Kitchen with Shree Interior Wudtech
At Shree Interior Wudtech, we specialize in designing U-shaped kitchens that are both practical and stylish. Our team ensures that your kitchen is organized, with all essentials within easy reach, making cooking a breeze.
4. Parallel or Galley Modular Kitchen Layout
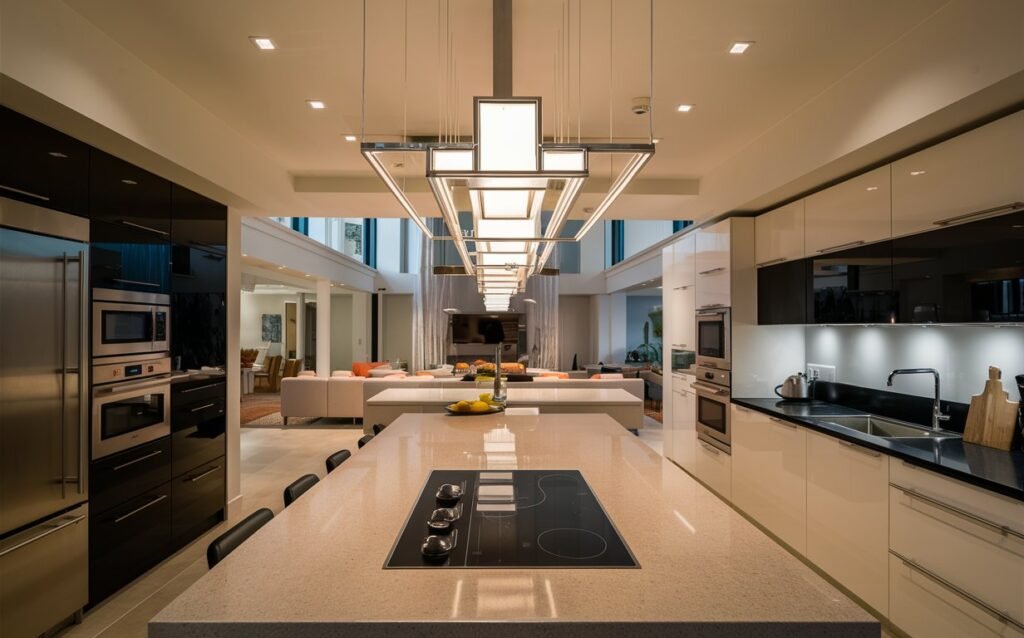
What is a Parallel Kitchen?
A parallel kitchen layout, also known as a galley kitchen, features two parallel countertops with a walkway in between. This layout is efficient and works well in narrow spaces.
Advantages of a Parallel Modular Kitchen
- Efficient use of space: Maximizes the use of available space, making it ideal for narrow kitchens.
- Easy access: Everything is within easy reach, enhancing the cooking experience.
- Separate work zones: Allows for separate work zones for cooking and cleaning.
Designing a Parallel Kitchen with Shree Interior Wudtech
Our team at Shree Interior Wudtech can help you design a parallel kitchen that is both functional and stylish. We focus on creating a balanced and efficient workspace, ensuring that your kitchen tasks are easy and enjoyable.
5. Island Modular Kitchen Layout
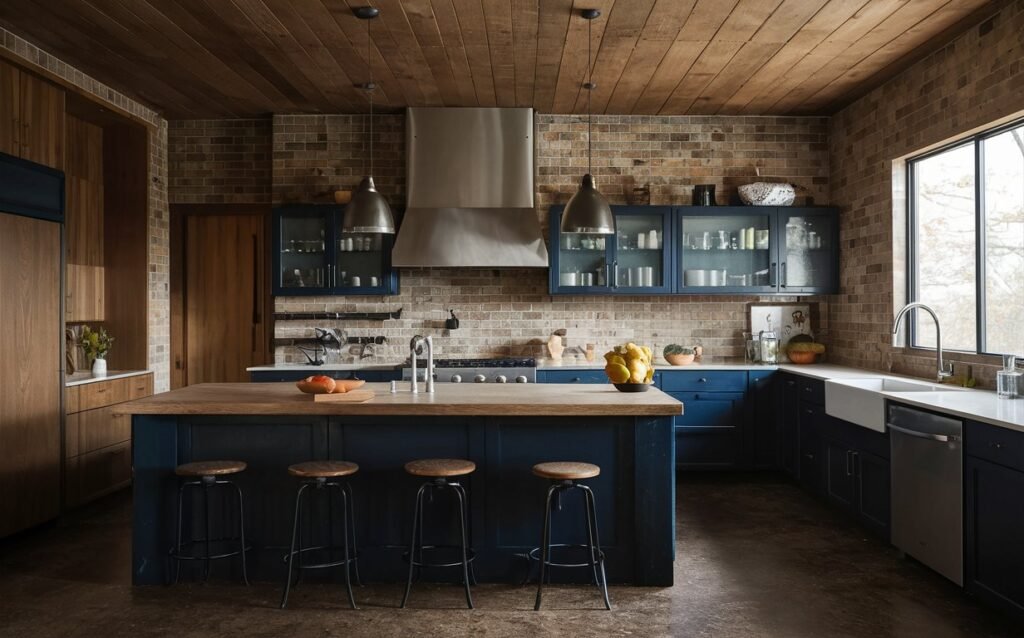
Understanding the Island Kitchen Layout
An island kitchen layout features a freestanding “island” in the center of the kitchen. This island can be used for additional counter space, storage, or as a dining area. Island kitchens are popular in open-plan homes and provide a modern, stylish look.
Benefits of an Island Modular Kitchen
- Additional workspace: Provides extra counter space for cooking and preparation.
- Versatile: Can be used for cooking, dining, or as a casual seating area.
- Social hub: Creates a central gathering point, making it ideal for entertaining guests.
Designing an Island Kitchen with Shree Interior Wudtech
At Shree Interior Wudtech, we help you design an island kitchen that suits your needs. Our team ensures that the island is functional and complements the overall design of your kitchen, providing both style and utility.
6. Peninsula Modular Kitchen Layout

What is a Peninsula Kitchen?
A peninsula kitchen layout is similar to an island kitchen but with one key difference: the “island” is connected to a wall or counter, creating a peninsula. This layout is ideal for kitchens with limited space where a full island may not be feasible.
Advantages of a Peninsula Modular Kitchen
- Additional workspace: Provides extra counter space and storage.
- Versatile: Can be used for cooking, dining, or as a casual seating area.
- Efficient use of space: Ideal for kitchens with limited space.
Designing a Peninsula Kitchen with Shree Interior Wudtech
Our experts at Shree Interior Wudtech will help you design a peninsula kitchen that maximizes your available space. We focus on creating a functional and stylish kitchen that meets your needs and enhances your home.
Choosing the right modular kitchen layout is essential for creating a functional and stylish kitchen. Whether you prefer a straight, L-shaped, U-shaped, parallel, island, or peninsula layout, Shree Interior Wudtech in Navi Mumbai can help you design the perfect kitchen for your home. Our team of experts is dedicated to providing high-quality, customized solutions that meet your needs and enhance your living space. Contact us today to get started on your dream kitchen!
