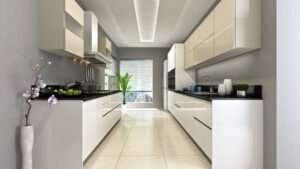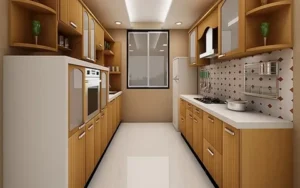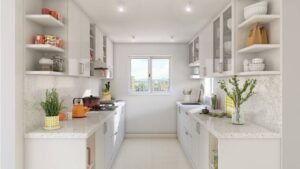Exploring the Parallel Kitchen: Efficiency Redefined
Parallel kitchens, also known as galley kitchens, are a popular layout choice for modern homes due to their efficiency and space-saving design. At Shree Interior Wudtech in Navi Mumbai, we specialize in manufacturing parallel kitchens that combine functionality with style. Let’s delve into what parallel kitchens are, why they’re a preferred choice, the differences from regular kitchens, and why Shree Interior Wudtech is the ideal partner for your parallel kitchen needs.
1. Understanding Parallel Kitchens:

Parallel kitchens feature two parallel countertops running along opposite walls, creating a corridor-like layout. This design maximizes space utilization and promotes efficient workflow by keeping all essential kitchen elements within easy reach.
2. Why Choose Parallel Kitchens:

Parallel kitchens are ideal for smaller spaces or open-plan layouts, offering a compact and streamlined design that optimizes functionality. They provide ample counter and storage space, facilitate smooth movement between work areas, and allow for efficient cooking and meal preparation.
3. Differences from Normal Kitchens:
The main difference between parallel kitchens and normal kitchens lies in their layout. While normal kitchens typically feature a single “L” or “U” shape layout, parallel kitchens have two parallel countertops, offering a linear configuration that enhances workflow and accessibility.
4. Why Choose Shree Interior Wudtech for Parallel Kitchens:

At Shree Interior Wudtech, we prioritize quality, craftsmanship, and customer satisfaction. Our parallel kitchens are crafted using premium materials and innovative design techniques to ensure durability, functionality, and aesthetic appeal. We offer customized solutions tailored to your specific needs and preferences, with a wide range of finishes, colors, and storage options to choose from. With our expertise and attention to detail, we guarantee a parallel kitchen that exceeds your expectations and enhances your daily life.
Conclusion:
Experience the efficiency and elegance of parallel kitchens with Shree Interior Wudtech in Navi Mumbai. Whether you’re looking to optimize space in a small kitchen or elevate the functionality of an open-plan layout, our parallel kitchens offer the perfect solution. Contact us today to begin your journey towards a stylish and efficient kitchen space with Shree Interior Wudtech.
FAQs: Parallel Kitchen
1. What is a parallel kitchen layout?
– A parallel kitchen layout features two parallel countertops running along opposite walls, creating a corridor-like configuration. This design optimizes space utilization and promotes efficient workflow in the kitchen.
2. What are the benefits of a parallel kitchen?
– Parallel kitchens offer several benefits, including efficient space utilization, ample counter and storage space, smooth movement between work areas, and enhanced workflow for cooking and meal preparation.
3. Is a parallel kitchen suitable for small spaces?
– Yes, parallel kitchens are ideal for small spaces due to their compact and streamlined design. They maximize space utilization and offer efficient storage solutions, making them a practical choice for apartments or compact homes.
4. How does a parallel kitchen differ from a normal kitchen layout?
– The main difference between a parallel kitchen and a normal kitchen layout lies in their configuration. While normal kitchens typically feature an “L” or “U” shape layout, parallel kitchens have two parallel countertops running along opposite walls, creating a linear design that optimizes workflow and accessibility.
5. Can parallel kitchens be customized to suit individual preferences?
– Yes, parallel kitchens can be customized to suit individual preferences and requirements. At Shree Interior Wudtech, we offer customized solutions tailored to your specific needs, with a wide range of finishes, colors, and storage options to choose from.
6. What are some design considerations for parallel kitchens?
– When designing a parallel kitchen, it’s essential to consider factors such as traffic flow, placement of appliances, lighting, and ventilation. Maximizing storage space and ensuring easy access to essential items are also important considerations for a functional and efficient kitchen layout.



