Best Modular Kitchen Layouts for Mumbai Flats
Living in Mumbai often means dealing with smaller living spaces, including compact kitchens. A well-designed modular kitchen can help you make the most of every inch, turning your kitchen into a functional and beautiful space. Here’s a detailed guide on the best modular kitchen layouts for Mumbai flats.
1. Why Space Optimization is Important
Space optimization is crucial because it allows individuals and businesses to make the most of their available space, improving efficiency and functionality. Whether in a home, office, or warehouse, optimized space usage maximizes productivity by ensuring that every inch serves a purpose, reducing clutter and enhancing organization. In commercial settings, this can lead to cost savings by reducing the need for additional storage or larger facilities. It also promotes a better flow of movement and accessibility, making environments more comfortable and conducive to work or living. Ultimately, space optimization helps improve overall aesthetics and can lead to a more sustainable use of resources.
In a city like Mumbai:
- Limited Space: Apartments often have small kitchens, making space optimization crucial.
- Convenience: A well-planned kitchen makes cooking and storage easier.
- Aesthetic Appeal: Proper layouts create a modern and attractive look.
By choosing the right layout, you can transform even a tiny kitchen into a practical and stylish area.
2. Types of Modular Kitchen Layouts
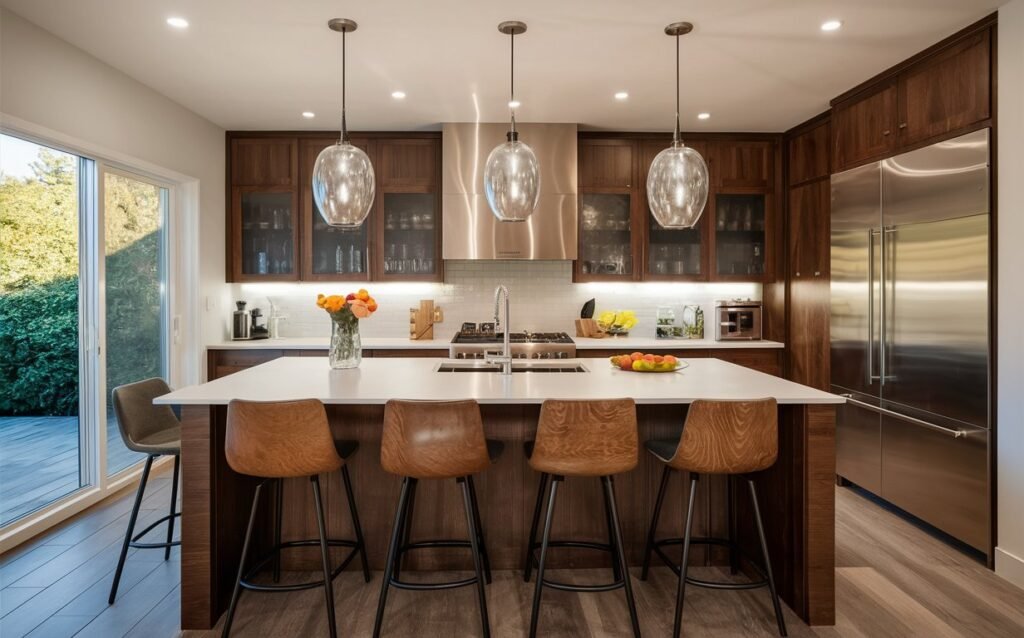
Here are some popular layouts perfect for small flats:
Straight Layout
- Best For: Very small kitchens or single-wall spaces.
- Features: All appliances and storage are arranged in a straight line.
- Advantages: Simple, space-saving, and efficient.
L-Shaped Layout
- Best For: Corner spaces.
- Features: Utilizes two adjacent walls.
- Advantages: Maximizes space while providing an open feel.
U-Shaped Layout
- Best For: Medium-sized kitchens.
- Features: Covers three walls, offering plenty of storage and countertop space.
- Advantages: Ideal for multitasking and storing kitchen essentials.
Parallel Layout
- Best For: Narrow kitchens.
- Features: Two parallel counters or walls.
- Advantages: Efficient and allows easy movement while cooking.
Island Layout
- Best For: Larger flats with open kitchens.
- Features: An additional countertop in the center.
- Advantages: Provides extra workspace and storage.
3. Factors to Consider When Choosing a Layout
Kitchen Size
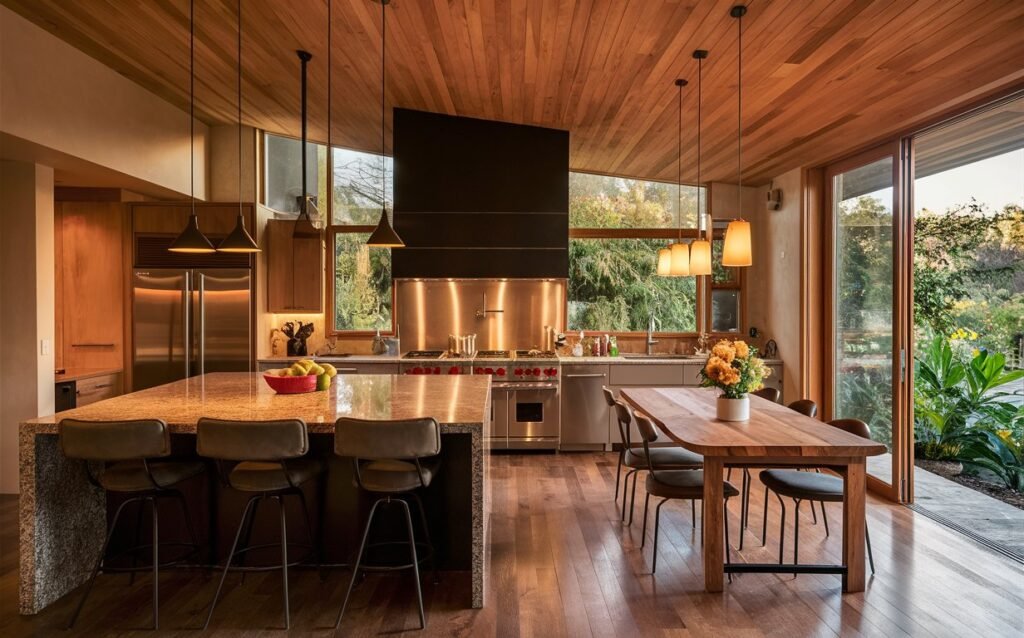
- Measure your kitchen’s dimensions to determine the most suitable layout.
Work Triangle
- Ensure easy access to the stove, sink, and refrigerator.
Storage Needs
- Opt for layouts that offer enough cabinets and drawers for your requirements.
Aesthetic Preferences
- Choose a layout that complements the overall style of your home.
4. Space-Saving Tips for Modular Kitchens
Smart Storage Solutions
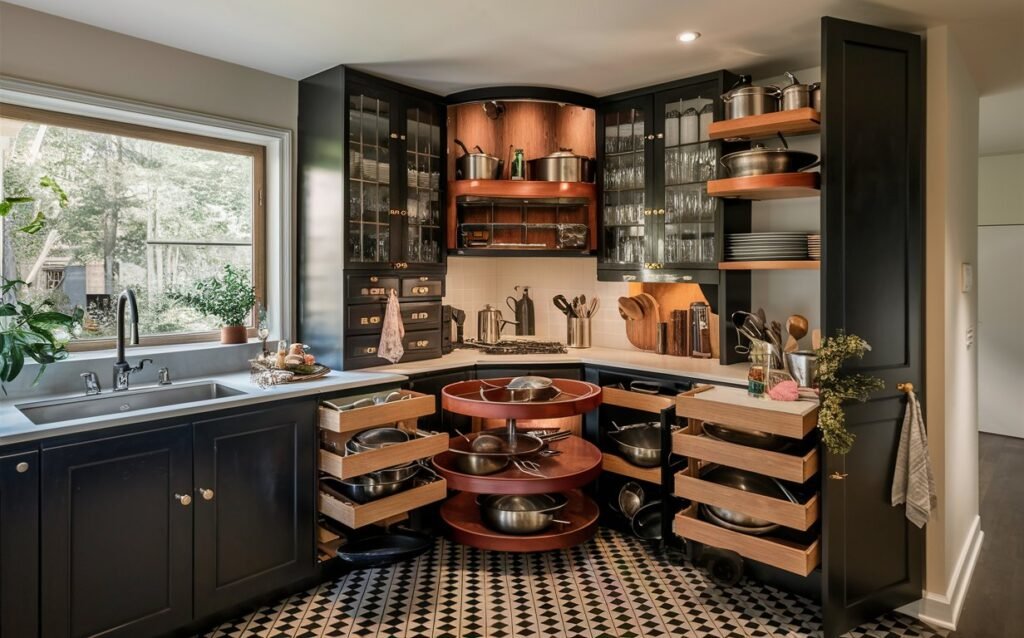
- Install pull-out cabinets, corner units, and vertical shelves to maximize storage.
Compact Appliances
- Opt for smaller appliances that fit easily into your kitchen.
Use Walls
- Hang utensils, spices, and other essentials on wall-mounted racks.
Declutter Regularly
- Keep only the items you use frequently and store others elsewhere.
5. Material Selection for Small Kitchens
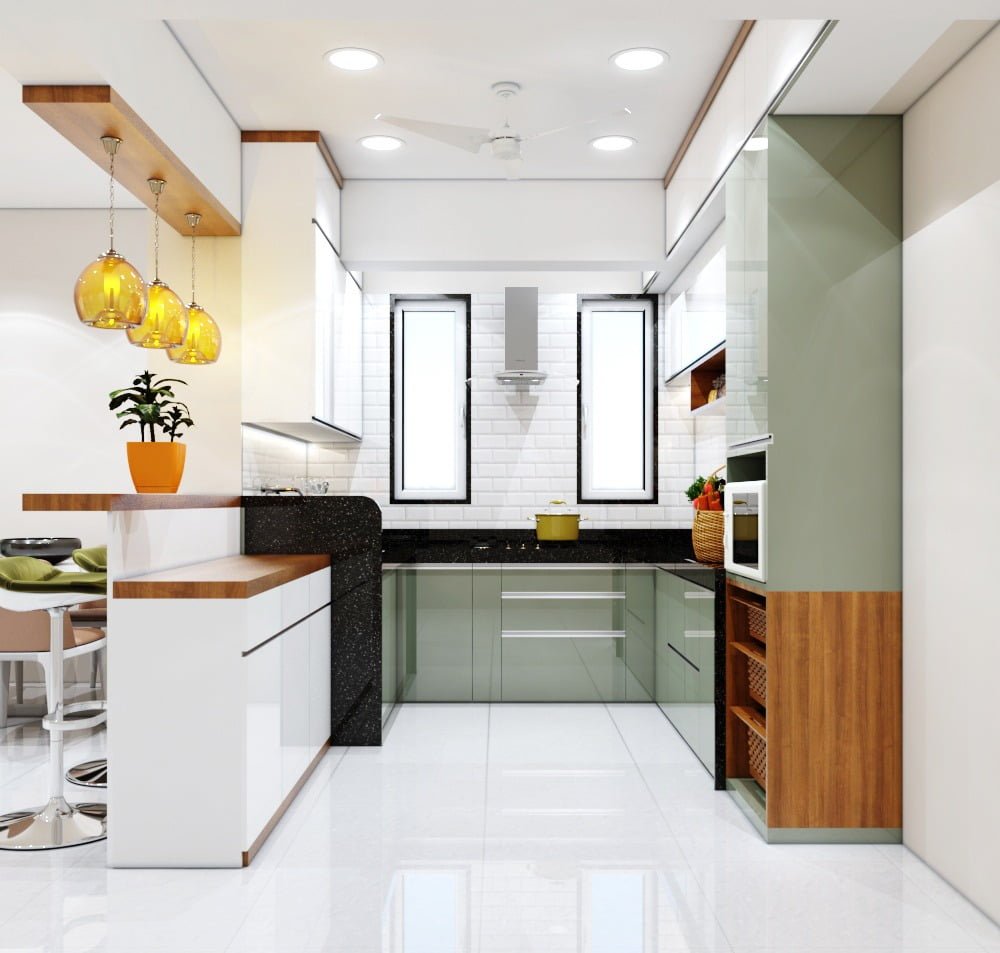
Cabinets
- Use light-colored laminates or acrylic finishes to make the kitchen appear larger.
Countertops
- Choose durable and easy-to-clean materials like quartz or granite.
Flooring
- Opt for tiles or laminates that are slip-resistant and easy to maintain.
6. Lighting for Compact Kitchens
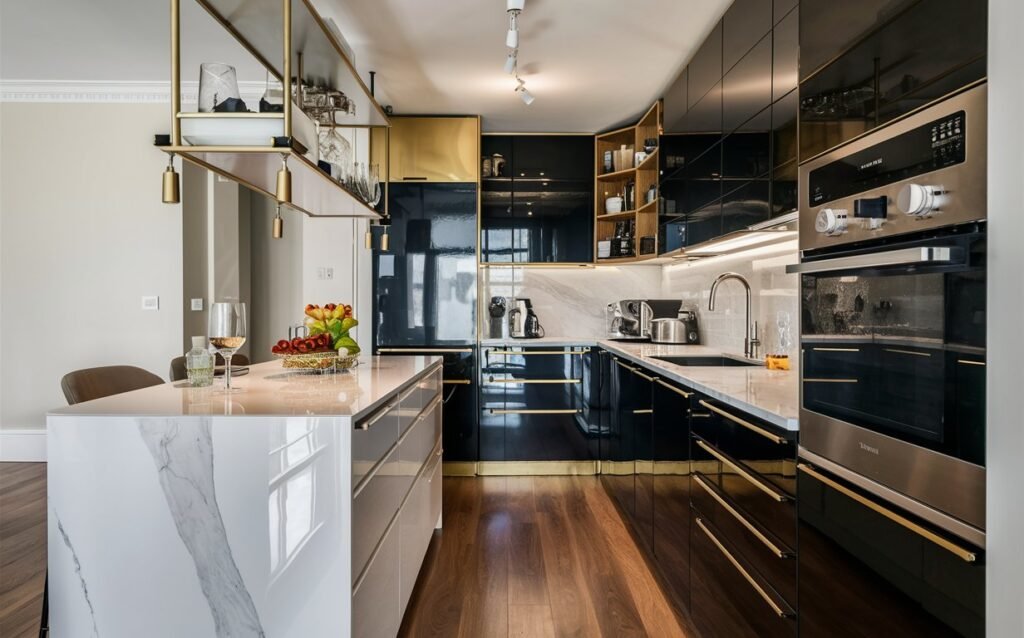
Task Lighting
- Install LED lights under cabinets for better visibility while cooking.
Ambient Lighting
- Use ceiling lights to brighten up the entire space.
Natural Light
- Maximize windows and add reflective surfaces to enhance natural light.
7. Color Schemes for Small Kitchens
Light Colors
- Use whites, pastels, or light greys to create an airy and spacious feel.
Accent Colors
- Add pops of color with backsplashes or accessories.
Glossy Finishes
- Reflective surfaces make the kitchen look larger and more vibrant.
8. Common Mistakes to Avoid
Overcrowding
- Avoid stuffing too many cabinets or appliances into a small kitchen.
Ignoring Vertical Space
- Utilize walls for additional storage.
Poor Ventilation
- Ensure proper ventilation to keep the kitchen fresh and odor-free.
9. Budget-Friendly Ideas for Space Optimization
DIY Storage Solutions

- Create your own organizers using affordable materials.
Repurpose Furniture

- Use old furniture as additional storage or workspace.
Minimalist Design
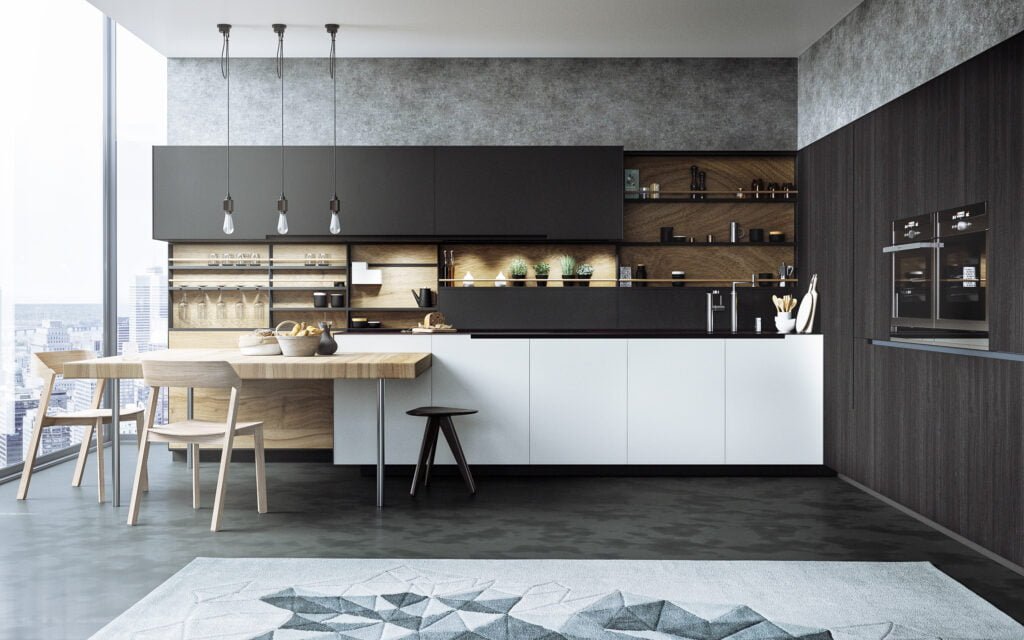
- Stick to essential items and avoid unnecessary decor.
10. Hiring Professional Help
Why It’s Worth It
- Experts can create customized designs that maximize space and functionality.
Finding the Right Designer
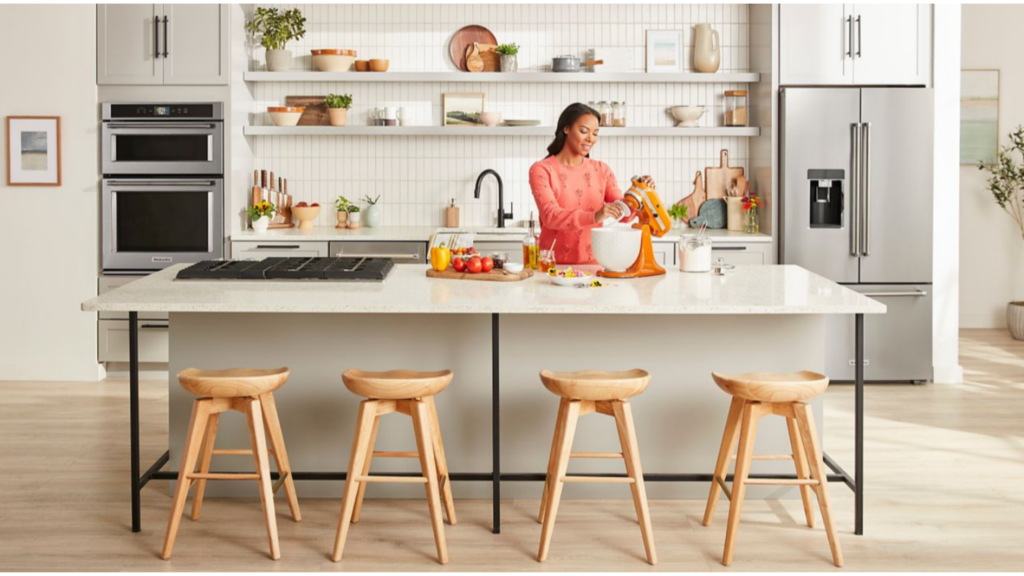
- Look for professionals experienced in designing modular kitchens for small spaces.
Final Thoughts
Maximizing space in a small Mumbai flat requires careful planning and smart design choices. By selecting the right modular kitchen layout and incorporating practical solutions, you can create a kitchen that is both functional and stylish. Whether it’s through innovative storage ideas, thoughtful lighting, or expert help, your dream kitchen is within reach. Start planning today and make the most of your compact kitchen space!



