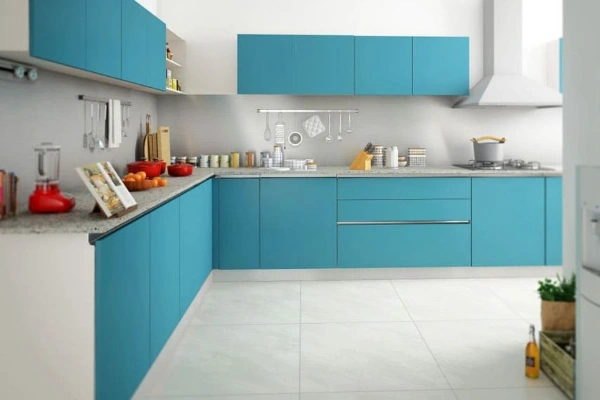Are Open Kitchens Good for Indian Homes?
An open kitchen looks bright and well-ventilated because it not only receives natural light from the kitchen but also from windows opening into the adjoining areas. This design allows for a more spacious and airy feel, enhancing the overall ambiance of your home. Another significant advantage is that open kitchens are perfect for entertaining guests or conversing with family and friends while cooking. Additionally, you can easily catch up with your favorite TV show without missing a beat. Embrace the benefits of an open kitchen to create a modern, social, and inviting living space.
Open kitchens are becoming a popular trend in many homes around the world, including India. The idea of an open kitchen is to create a space that blends seamlessly with the living or dining areas. This design can make the home feel more spacious and connected. But are open kitchens good for Indian homes? Let’s explore the pros and cons and understand if this design suits the Indian lifestyle.
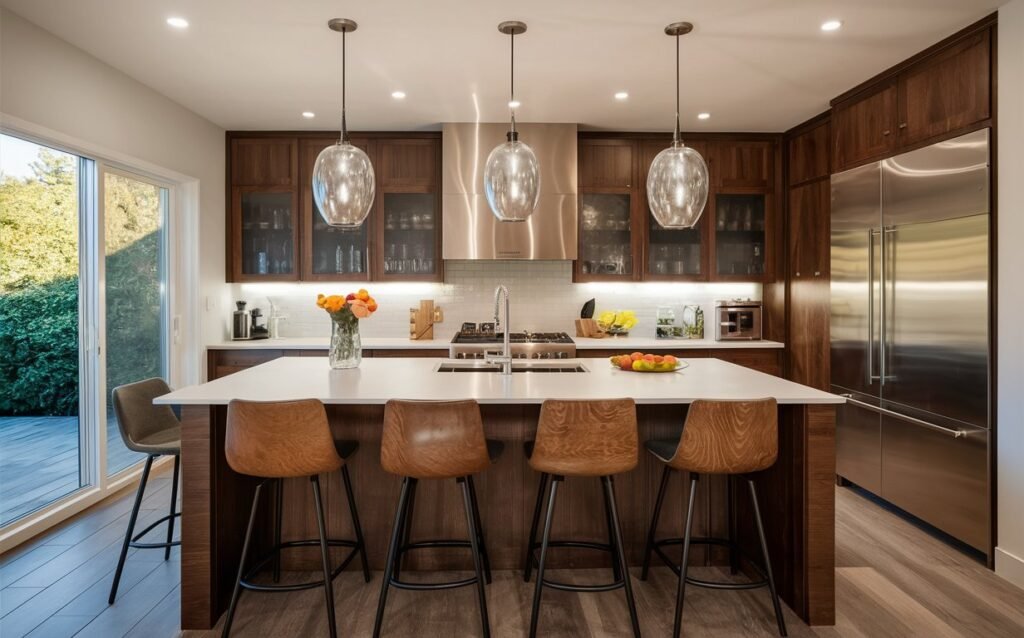
What is an Open Kitchen?
An open kitchen is a kitchen that is not separated by walls from the rest of the living space. Instead, it opens directly into the dining room or living room. This design is modern and aims to create a more inclusive and social environment in the home.
Pros of Open Kitchens in Indian Homes
1. Enhanced Social Interaction
One of the biggest advantages of an open kitchen is that it allows for better social interaction. The person cooking can still be a part of conversations and activities happening in the living room or dining area. This is great for families who spend a lot of time together.
2. More Spacious Feel
Open kitchens make the home feel larger and more spacious. Without walls to block the view, the kitchen and living areas blend into one big space. This is especially useful in smaller homes or apartments where space is limited.
3. Better Natural Light
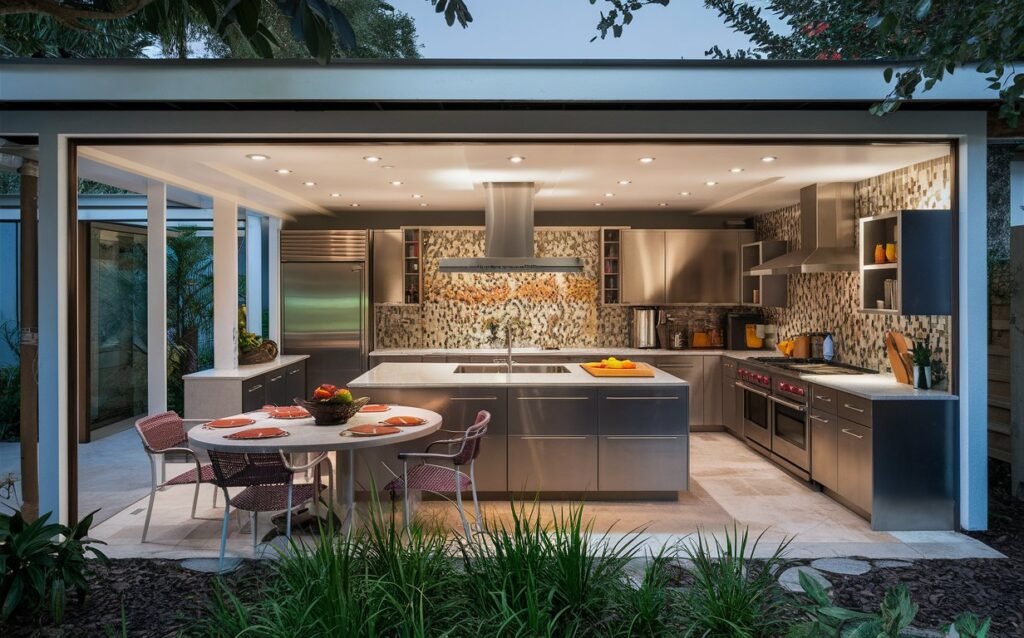
With fewer walls, natural light can flow more freely throughout the home. An open kitchen can benefit from the light coming in from the living room or dining area windows, making the whole space brighter and more inviting.
4. Modern and Stylish Look
Open kitchens give a modern and stylish look to the home. They are a popular choice in contemporary home design and can make the house feel up-to-date and trendy.
5. Easier Supervision
For families with young children, an open kitchen makes it easier to keep an eye on the kids while cooking. Parents can watch their children play or do homework in the living area while preparing meals.
Cons of Open Kitchens in Indian Homes
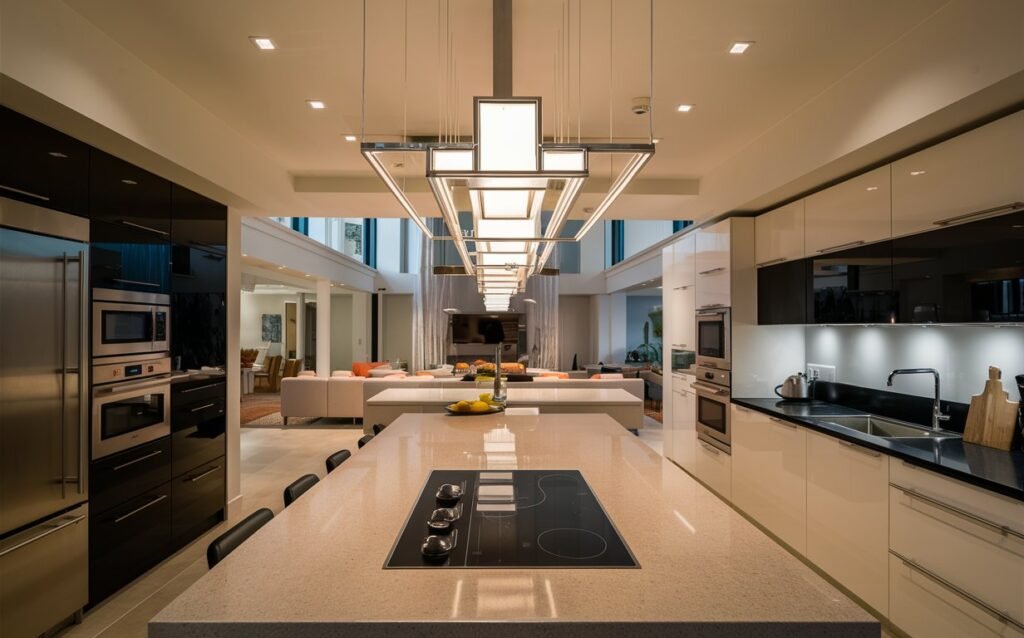
1. Cooking Smells and Noise
One of the main drawbacks of an open kitchen is that cooking smells and noise can easily spread to the living and dining areas. Indian cooking often involves strong spices and frying, which can produce strong odors and loud sounds. This can be uncomfortable for people sitting in the adjacent rooms.
2. Lack of Privacy
An open kitchen means that everything happening in the kitchen is visible from the living and dining areas. This lack of privacy can be a downside, especially when the kitchen is messy or when someone wants to cook without distractions.
3. More Cleaning and Maintenance
With an open kitchen, it is essential to keep the kitchen clean and tidy at all times since it is always on display. This can be a challenge for busy families. Grease and grime from cooking can also spread more easily to the living and dining areas, requiring more frequent cleaning.
4. Limited Storage Space
Open kitchens often have less wall space for cabinets and storage. This can be a problem in Indian homes where storing large pots, pans, and a variety of spices is necessary. Finding enough storage space can be a challenge without upper cabinets.
5. Higher Costs
Creating an open kitchen might involve removing walls and redesigning the space, which can be costly. Additionally, open kitchens often require more expensive ventilation systems to handle cooking smells and smoke effectively.
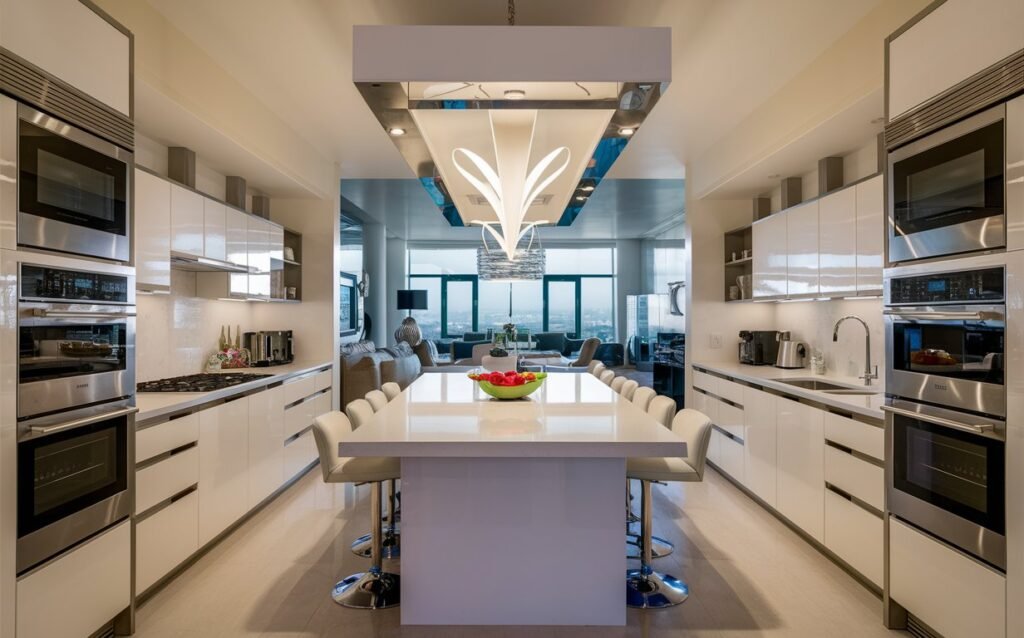
Factors to Consider
When deciding whether an open kitchen is suitable for your home, consider the following factors:
1. Size of the Home
In smaller homes or apartments, an open kitchen can make the space feel larger and more open. However, in larger homes, a closed kitchen might provide the privacy and separation needed for more formal dining areas.
2. Cooking Habits
If you cook a lot and use strong spices and methods that produce a lot of smoke and smell, an open kitchen might not be the best choice. On the other hand, if your cooking style is more simple and less odorous, an open kitchen could work well.
3. Lifestyle
Consider your family’s lifestyle and how you use your kitchen and living areas. If you enjoy socializing and want to be part of the activities while cooking, an open kitchen is a great option. If you prefer a more private cooking space, a closed kitchen might be better.
4. Budget
Creating an open kitchen can be more expensive than maintaining a closed kitchen. Think about your budget and whether you are willing to invest in the renovations and additional ventilation systems that might be needed.
Tips for Open Kitchens in Indian Homes
If you decide to go for an open kitchen, here are some tips to make it work well in an Indian home:
1. Use Strong Ventilation
Invest in a good quality chimney or exhaust fan to handle cooking smells and smoke. This will help keep the living and dining areas free from odors.
2. Plan for Storage
Make sure to include plenty of storage in your open kitchen design. Use lower cabinets, pull-out drawers, and pantry spaces to store all your kitchen essentials.
3. Keep it Clean
Regular cleaning is essential in an open kitchen. Make it a habit to clean as you cook to avoid a messy kitchen that can be seen from the living areas.
4. Use a Kitchen Island
A kitchen island can provide extra counter space and storage. It can also serve as a buffer between the kitchen and living areas, offering some separation while keeping the open feel.
5. Consider Sliding Doors or Partitions
If you want the flexibility of an open kitchen but sometimes need separation, consider using sliding doors or partitions. They can be closed when needed to contain smells and noise and opened up for social interactions.
Conclusion
Open kitchens can be a great addition to Indian homes, offering a modern, spacious, and social environment. However, they also come with challenges such as cooking smells, noise, and the need for constant cleanliness. By considering your home’s size, cooking habits, lifestyle, and budget, you can decide whether an open kitchen is right for you. With the right design and planning, an open kitchen can enhance your home’s beauty and functionality, making it a place where family and friends can gather and enjoy time together.
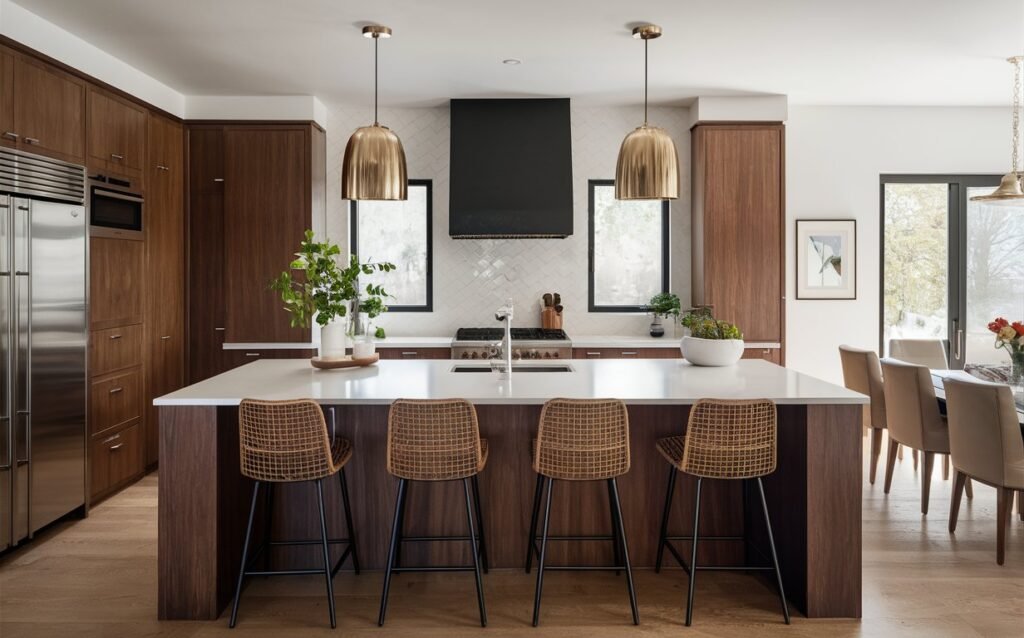
What are the Disadvantages of an Open Kitchen?
While open kitchens offer several benefits, they also come with some disadvantages:
- Cooking Smells and Noise: Cooking odors and sounds can easily spread to the living and dining areas, which can be unpleasant for people in those spaces.
- Lack of Privacy: An open kitchen means everything happening in the kitchen is visible, which can be inconvenient when the kitchen is messy or when someone prefers to cook without distractions.
- More Cleaning and Maintenance: Open kitchens require constant cleaning since they are always on display. Grease and grime from cooking can spread to the living and dining areas, necessitating frequent cleaning.
- Limited Storage Space: Open kitchens often have less wall space for cabinets and storage, which can be a problem in Indian homes where storing large pots, pans, and a variety of spices is necessary.
- Higher Costs: Creating an open kitchen may involve removing walls and redesigning the space, which can be costly. Additionally, more expensive ventilation systems might be needed to handle cooking smells and smoke effectively.
Is an Open Kitchen Good as per Vastu?
According to Vastu Shastra, the traditional Indian system of architecture, an open kitchen can be both good and challenging:
- Placement: The kitchen should ideally be in the southeast direction of the house. This placement is considered auspicious and promotes health and prosperity.
- Energy Flow: An open kitchen allows for better energy flow and connectivity with the rest of the house, which is positive according to Vastu principles.
- Balancing Elements: Ensure that the fire element (kitchen) does not clash with the water element (bathroom or toilet) if they are adjacent. Proper separation and balance are necessary.
- Clutter-Free: Maintain a clutter-free and clean kitchen to attract positive energy and avoid any negative influences.
Consulting a Vastu expert can help tailor the open kitchen design to better align with Vastu principles for optimal benefits.
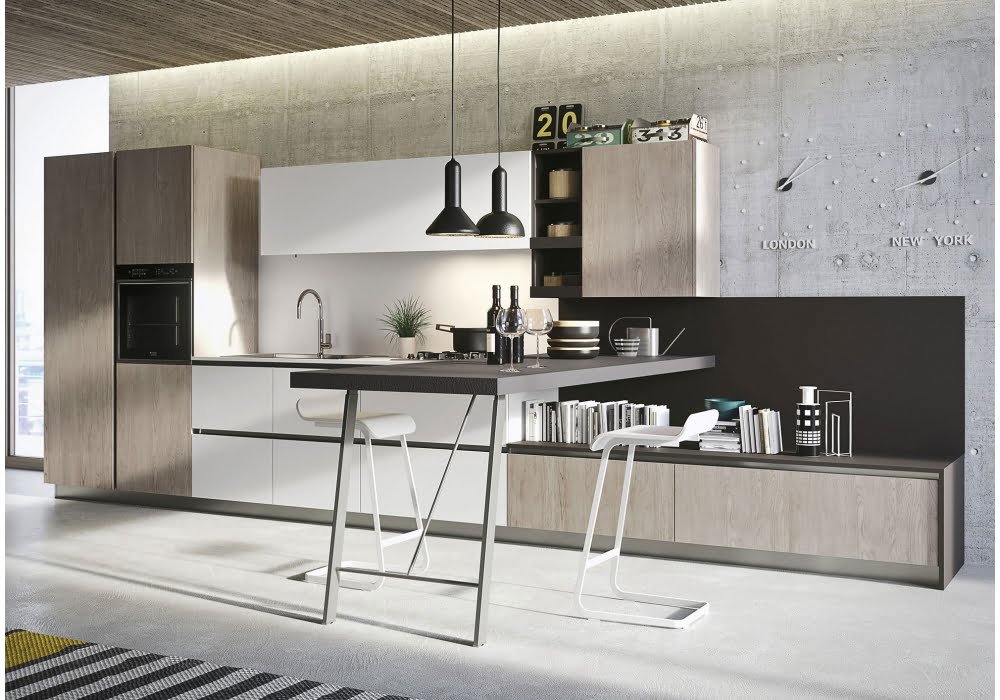
Which Type of Kitchen is Best in India?
The best type of kitchen in India depends on various factors such as the size of the house, cooking habits, and personal preferences. Here are some popular types:
- Modular Kitchen: Highly popular for its sleek design and functionality, a modular kitchen includes pre-made cabinets and units that can be customized to fit the space. It offers ample storage, efficient use of space, and a modern look.
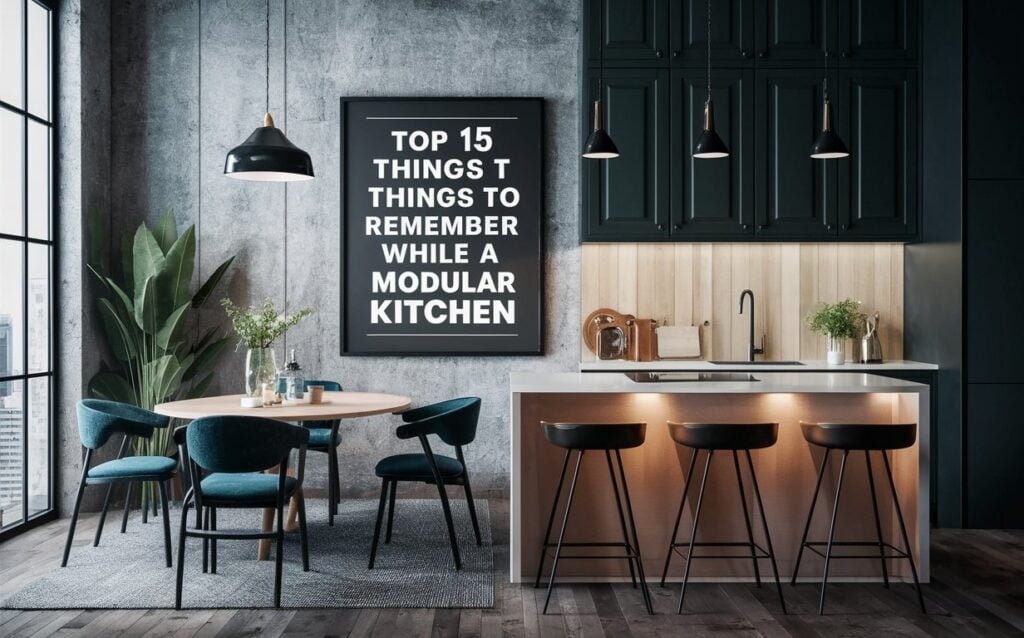
- Parallel Kitchen: Ideal for smaller homes or apartments, a parallel kitchen features two long working areas opposite each other. This design is efficient for multitasking and provides sufficient storage and workspace.
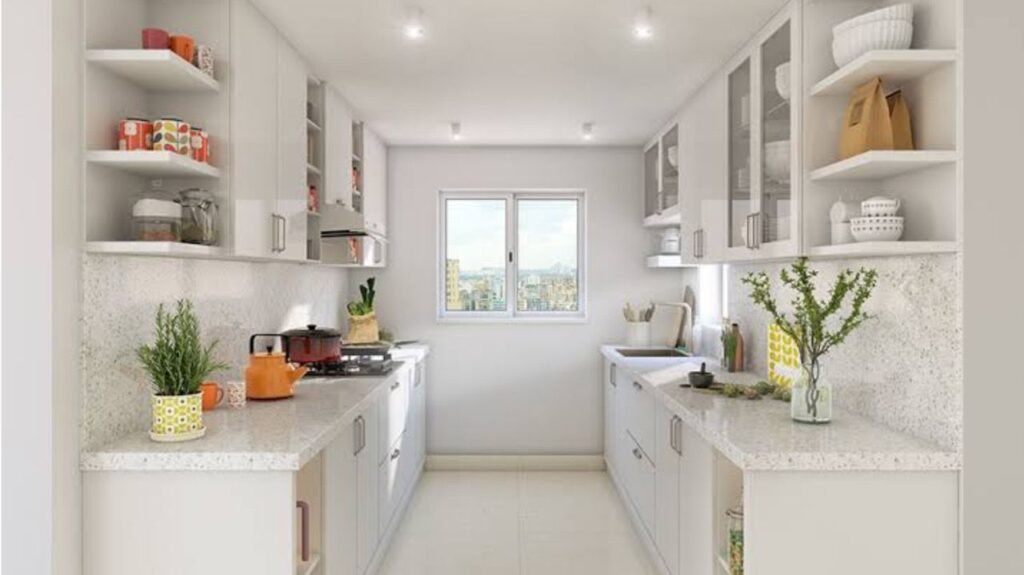
- L-Shaped Kitchen: This layout is suitable for both small and large spaces. It maximizes corner areas and provides an open layout that integrates well with dining or living areas.
- U-Shaped Kitchen: Best for larger homes, a U-shaped kitchen offers extensive counter space and storage. It allows for efficient workflow and can accommodate multiple people cooking simultaneously.
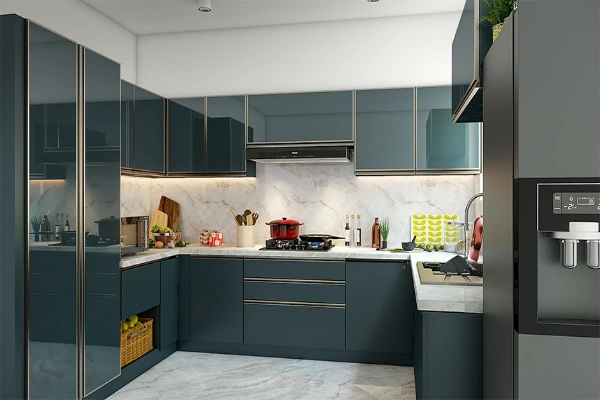
- Island Kitchen: Popular in modern homes, an island kitchen includes a central island that serves as additional counter space, storage, or a dining area. It enhances the open kitchen concept and is great for entertaining.
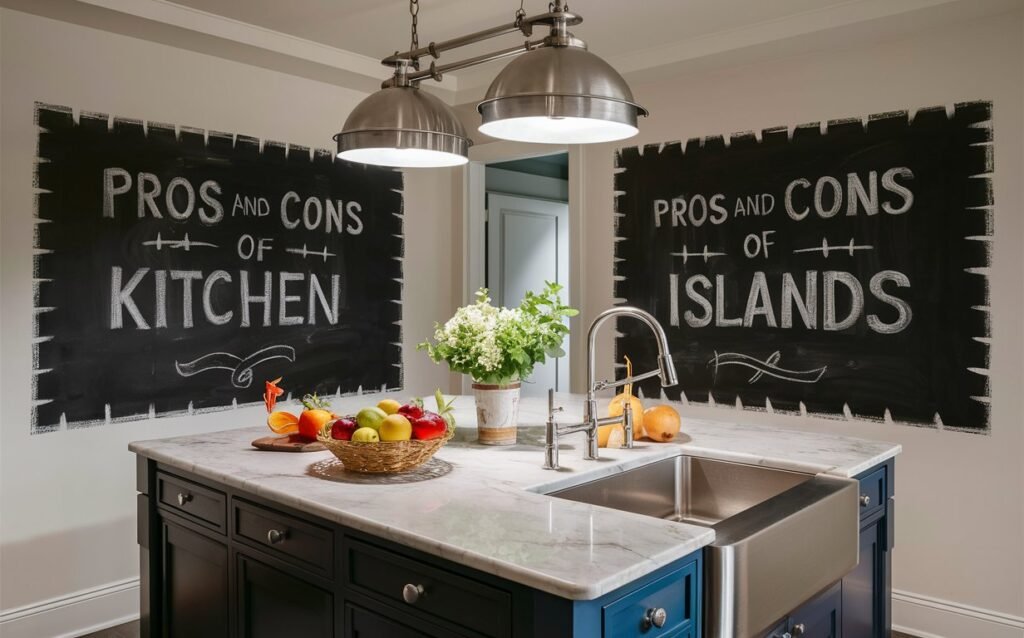
Ultimately, the best kitchen type is one that suits your specific needs, cooking style, and space availability. Customization and thoughtful design can make any kitchen type functional and aesthetically pleasing.
Open Kitchen FAQs
Is an open-plan kitchen a good idea?
An open-plan kitchen can be a great idea if you enjoy a spacious, airy environment that promotes social interaction. It allows for better visibility and communication between the kitchen and living areas, making it ideal for families and entertaining guests.
What are the disadvantages of an open kitchen?
Disadvantages of an open kitchen include lack of privacy, potential noise disturbances, and the spread of cooking odors throughout the living space. It also requires a higher level of cleanliness and organization to maintain a tidy appearance.
Is open kitchen good as per Vastu?
According to Vastu Shastra, an open kitchen can be good if it is designed and positioned correctly. The southeast direction is generally considered ideal for kitchens. However, it’s important to consult with a Vastu expert to ensure the layout aligns with specific guidelines for harmony and prosperity.
What is better, an open or closed kitchen?
Whether an open or closed kitchen is better depends on your lifestyle and preferences. Open kitchens are great for socializing and creating a sense of space, while closed kitchens offer more privacy, contain cooking odors, and minimize noise. Consider your cooking habits, family dynamics, and design preferences when making a decision.
Why do people prefer open kitchens?
People prefer open kitchens for their spacious feel, enhanced social interaction, and the ability to multitask while staying connected with family and guests. Open kitchens also allow for better natural light and can make smaller spaces appear larger.
Which one is the most preferred kitchen layout?
The most preferred kitchen layout varies depending on individual needs and home design. However, the L-shaped and U-shaped layouts are popular for their efficient use of space and functionality. Open-plan layouts are increasingly preferred for modern homes due to their versatility and aesthetic appeal.
Is open kitchen with living room a good idea?
An open kitchen with a living room can be a good idea if you value a cohesive, multifunctional space that encourages socializing and family interaction. It creates a seamless flow between cooking, dining, and lounging areas, making it ideal for entertaining and maximizing space in smaller homes.

